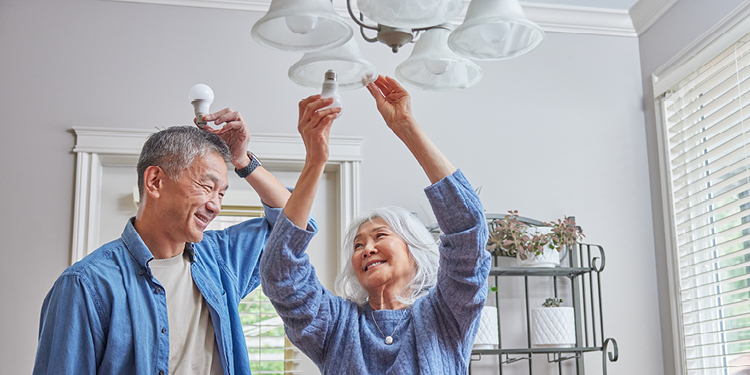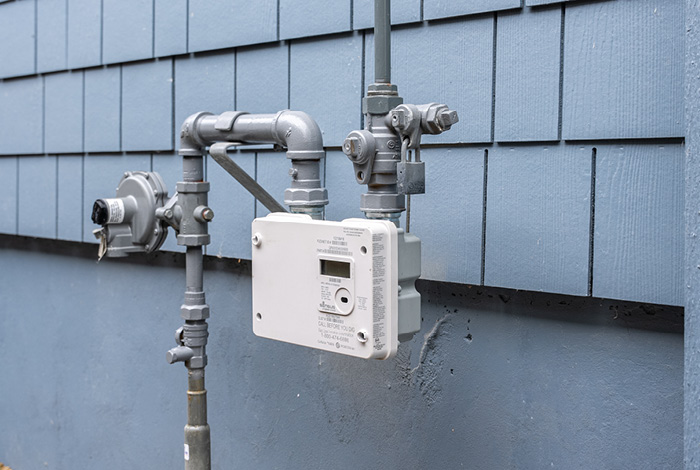How an energy-efficiency reno helps breathe new life into old buildings
March 11, 2024
If these walls could talk, would they ask to be more energy efficient? A thermal imaging drone scan of the Pendrellis building in downtown Vancouver answered that question in bright colours: the walls were leaking heat. Performed as part of an energy assessment, the scan measured heat coming off the concrete highrise, showing its single-pane windows in bright yellow and orange and the exterior in red and purple (colder surfaces would be darker blue). The need for energy-efficiency improvements for Pendrellis, home to about 90 seniors, were written on the wall.
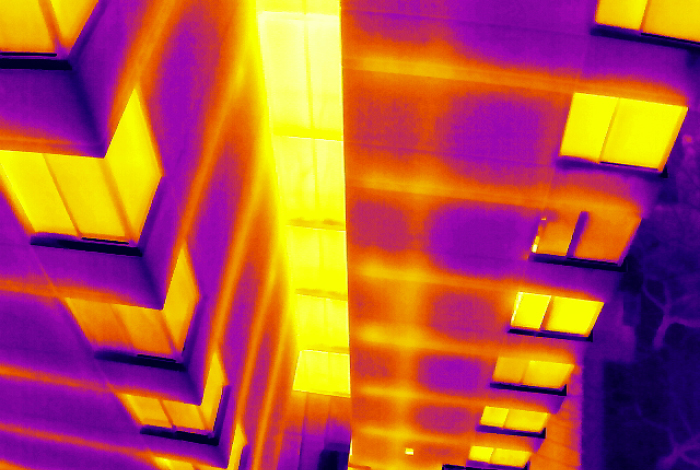
Thermal image capture of the Pendrellis building in Vancouver
The story of multi-storey buildings
Pendrellis became part of our Deep Energy Retrofit Pilot Program along with three other multi-unit residential buildings in B.C.—all built in the early 1970s. The late 1960s and 1970s saw a bit of a boom in multi-residential building construction1 to meet the need for housing Canada’s growing population in the post-war era.
Most of these buildings weren’t built with energy efficiency in mind. (Energy efficiency wouldn’t begin to be written into building codes until the late 1990s, with the adoption of the National Energy Code for buildings.)
But thousands of these buildings, from three-storey wood-frame apartments to concrete highrises, are still around today as both market rentals and non-profit housing for British Columbians. Many still have single-pane windows and minimal exterior insulation. Like Viscount Villa, another building in the pilot, they may even have their original gas boilers down in the mechanical room that, despite diligent maintenance by the building owners and property managers, may be coming to the end of their useful lives. Through the Deep Energy Retrofit program, boilers like these will be replaced with the newest high-efficiency equipment for space and water heating like gas absorption heat pumps.
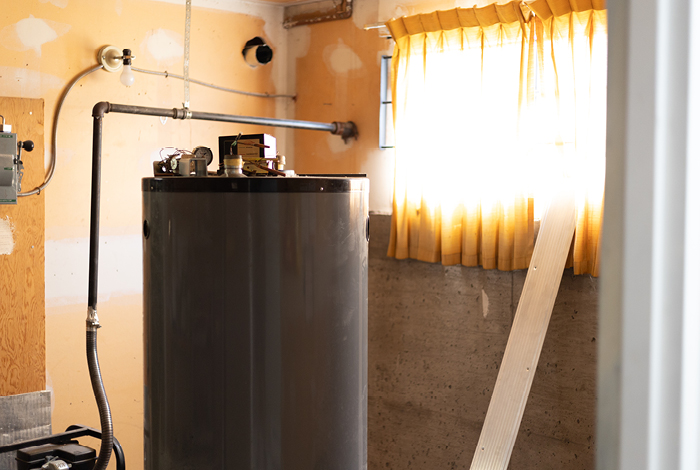
A hot water storage tank water heater at Viscount Villa in Kamloops
There’s a significant opportunity to make existing multi-unit residential buildings much more energy efficient so they continue to provide homes while reducing energy use and greenhouse gas emissions into the future and helping B.C. meet its climate action goals.
What’s a deep energy retrofit?
A deep energy retrofit is a comprehensive whole-building approach that goes beyond just replacing a boiler to achieve significant reductions in energy consumption. The goal is to reduce energy use and greenhouse gas emissions by 50 per cent or more.
It may include:
- upgrading the building envelope with new energy-efficient windows and doors and exterior insulation
- replacing old mechanical equipment with new technology such as gas absorption heat pumps and heat recovery ventilation
- improving airtightness to minimize heat loss
The Deep Energy Retrofit Pilot Program will offer real-world insights into what we can do to reduce energy use by 50 per cent or more in homes and buildings across the province, so that others can replicate the results in their own properties. What we learn from this pilot will inform future education and incentive programs to help our customers save energy and reduce carbon emissions in a way that meets their needs.
The aim of the pilot is to learn from and demonstrate the opportunity we have in improving our existing buildings to reduce carbon emissions and make the buildings usable for the occupants for years to come.
Warren Knowles, Principal, RDH Building Science
Getting started
With construction underway at many of these pilot sites, the learnings have already started. For example, when you’re dealing with multiple building systems and residents living there through the process, making upgrades can be a complex undertaking. You need a solid plan and project management. Building owners should already have a plan that outlines when items such as the roof, heating system and other building components are due for replacement (for stratas, this is the depreciation report).
With that in mind, the first step we took in the deep energy retrofit process was having a consultant with experience in these types of energy-efficiency retrofit projects do an energy assessment of the building.
RDH Building Science, an implementation contractor for multi-unit residential buildings in our Deep Energy Retrofit Pilot Program, is performing these types of services, such energy modelling to help make the case for which upgrades will be most effective for each participant, as well as helping to map out how they’ll work together in the building as a system. An independent contractor will perform measurement and verification after the upgrades are installed to report on the actual energy savings.
And of course, the questions are always how to fund these upgrades and how to best execute them. For our part, FortisBC is investing millions of dollars to unlock the most effective path to energy efficiency so future buildings are both in-budget and cosy. Outside of this pilot, we also offer custom programs for energy-efficiency upgrades for both existing commercial buildings and multi-unit social housing buildings. We lend a further hand to rental apartment building owners through free building energy assessments or the installation of water-saving upgrades.

Warren Knowles, Principal, RDH Building Science, at Pendrellis
What happens next?
With the list of energy upgrades in hand, the next steps in the deep energy retrofit process are:
- get cost estimates for construction
- implement the energy-saving measures
In these phases, our four multi-unit residential Deep Energy Retrofit Pilot participants look at the costs given by contractors and, in some cases, adjust plans to meet their needs and available funding. The Deep Energy Retrofit Pilot Program is funding most of the costs for upgrades to space and water heating equipment, ventilation, insulation and air sealing.
The implementation consultants also work with participants to help to plan solutions for implementing the upgrades in an occupied building. This requires coordination with many people and considering the needs of seniors and standards for accessibility. Among the many “moving parts” to keep track of in these projects, the consultants help ensure the install of new water heating equipment causes as little disruption as possible to the times when seniors receive home care visits or that entrance doors will remain an accessible width after exterior insulation is added to a building.
As deep energy retrofits are mostly expected to be on the exterior of the buildings and in common areas and mechanical rooms, residents should be able to continue living in the building while work occurs.
Installation of energy-efficiency upgrades for multi-unit residential buildings in the pilot is beginning in late 2023/early 2024, so we’ll update this blog with more details as the projects progress.
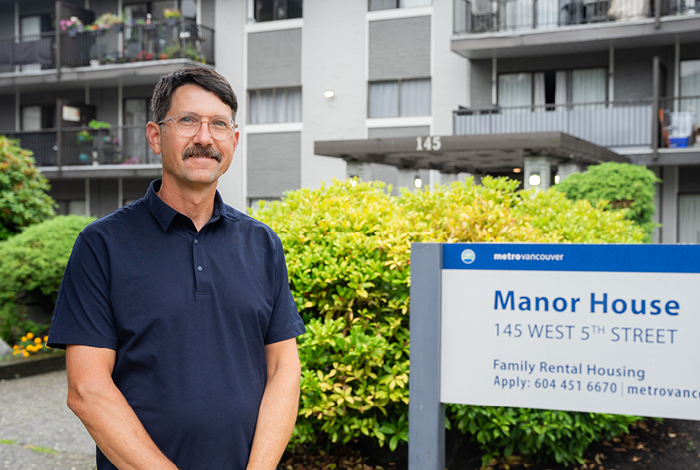
Ross Arbo, Housing Technician, Metro Vancouver Housing, at Manor House in North Vancouver
We’re excited to be part of the program. Along with the performance improvements for the building of GHG and energy reduction, it’s going to give the building a refreshed look, so it will look nice and modern at the end of it.
Ross Arbo, Metro Vancouver Housing
What are the benefits of doing a deep energy retrofit?
The Deep Energy Retrofit Pilot Program aims to reduce energy use and greenhouse gas emissions by at least 50 per cent, and some participants’ energy assessment reports project energy savings to be even higher than that.
For the non-profit society that operates the Pendrellis building, that is expected to translate into savings on their operating costs. Similarly for Metro Vancouver, whose Manor House building in North Vancouver is also participating, the projected greenhouse gas reduction supports its sustainability goals, while updating the building and keeping it affordable. The owners of market rentals in the pilot, Viscount Villa and Forte in Vancouver, also appreciate the expected cost savings and opportunity to upgrade their properties with high-efficiency equipment.
All the participants expressed the benefits of increased tenant comfort. For buildings in Vancouver like Pendrellis and Forte, replacing old windows with triple-pane models and adding heat recovery ventilation to suites can be expected to reduce noise and solar heat gain and allow fresh air to come in, without having to open windows. New exterior insulation and cladding should also help regulate temperature inside throughout the year and reduce heat loss.
Qualitative surveys of tenants in the buildings in the pilot and measurements of things like humidity and temperature in suites, before and after upgrades, should help to measure the effect of the retrofits. These will be part of the measurement and verification reporting on the pilot.
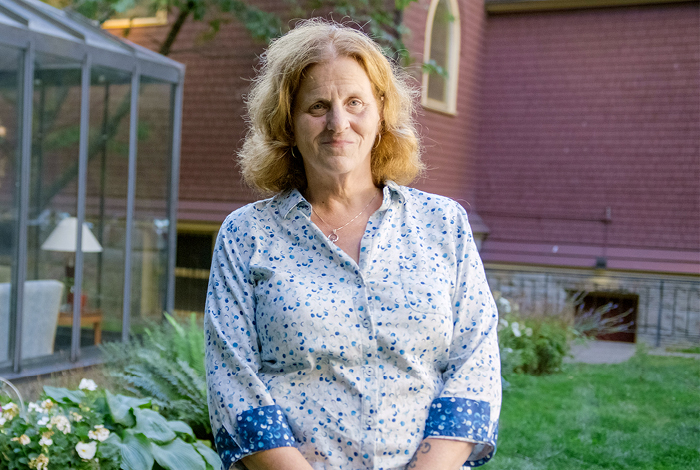
TJ Roberts, Pendrellis Society Representative
This project is going to see a brand-new roof, new windows, exterior insulation and cladding, as well as gas-absorption heat pumps to provide heat and hot water to the building. We can’t wait for this project to begin.
TJ Roberts, Pendrellis Society Representative
Follow along as we see what the walls are saying
Part of the objective of the Deep Energy Retrofit Pilot Program is to learn how the process affects building owners and residents, so we’ll be updating this blog as our participating buildings progress with their upgrades. Follow us @fortisbc on social media and watch for more videos and updates!
1 Source: Evolution of housing in Canada, 1957 to 2014 (statcan.gc.ca)

